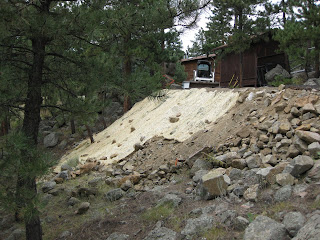


Well I recently just started a new project in Denver. It is a basement finish that is approximately 700 sq ft. The basement is going to have a bathroom, bedroom, and a living room. The framing is done and the drywall crew started today. I love these projects because they move so quickly! These are the before pictures.






























